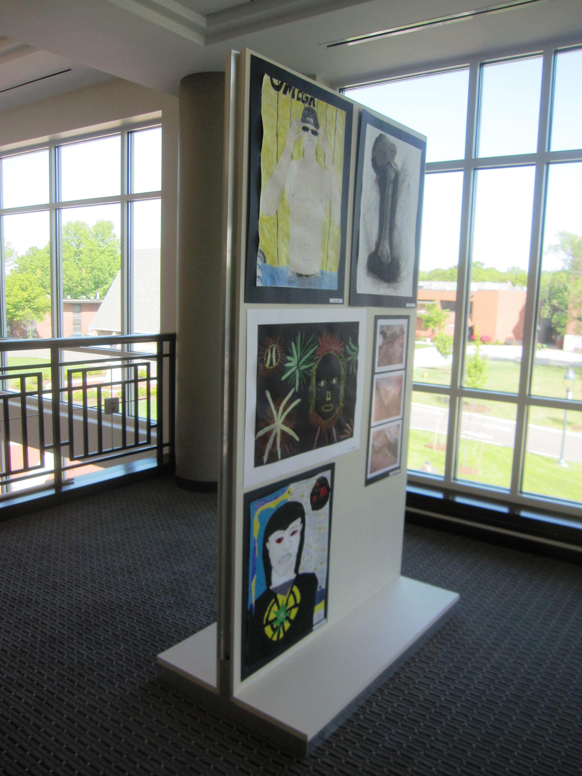
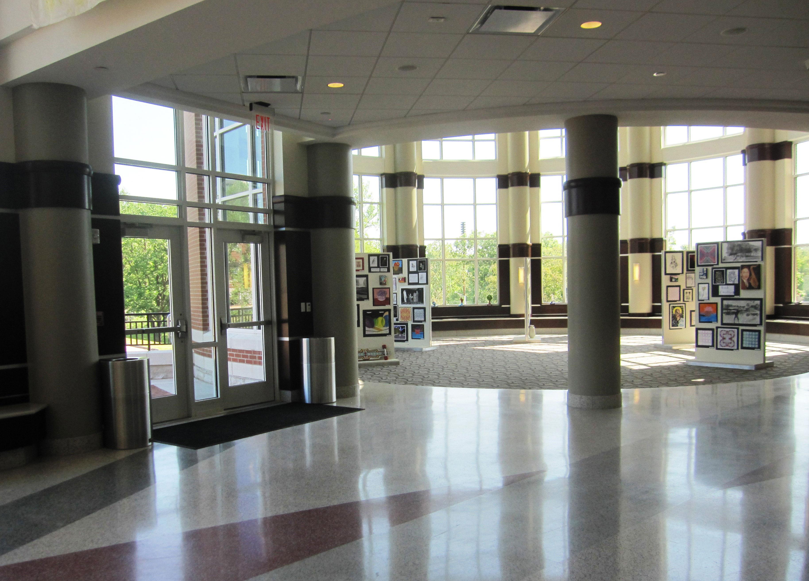


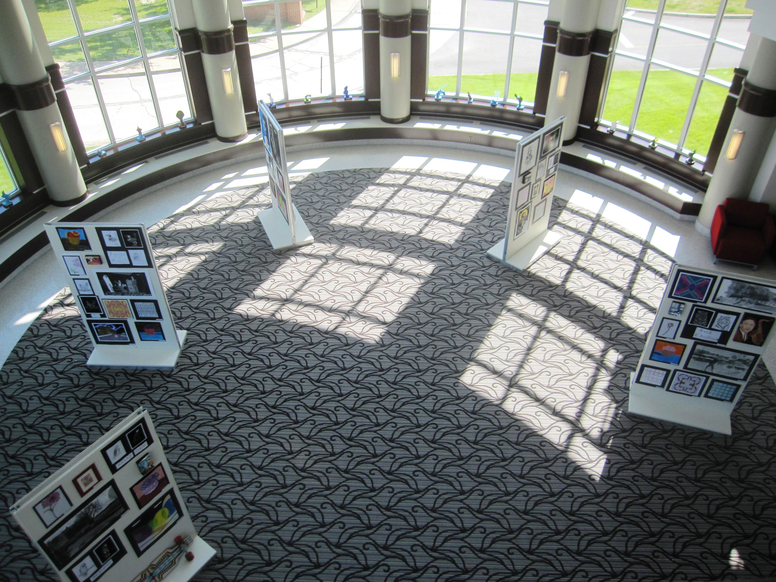
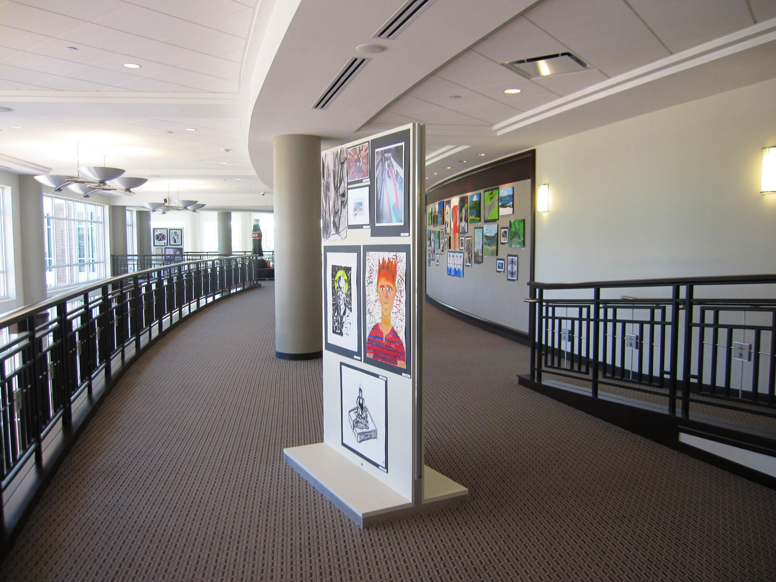
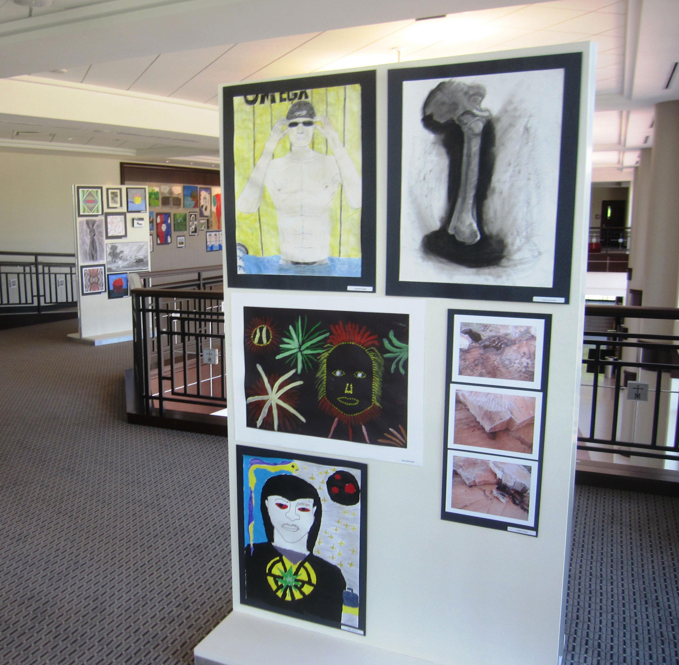
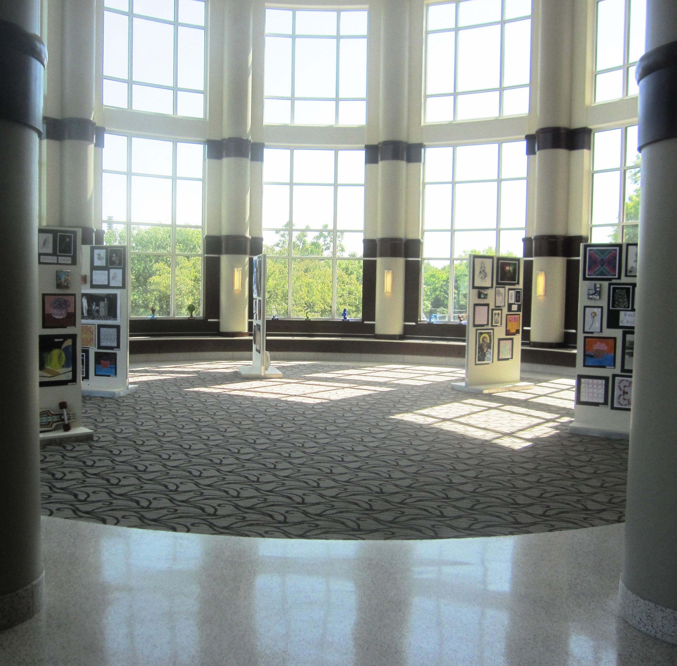
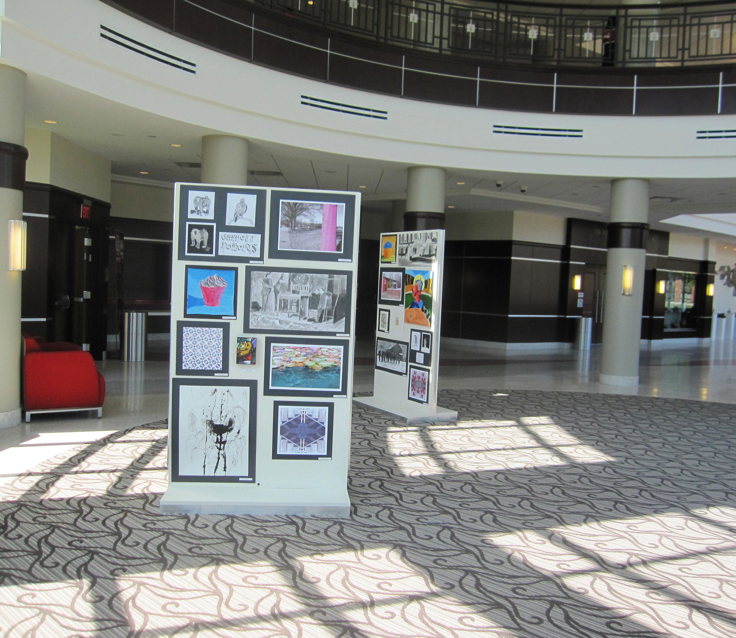
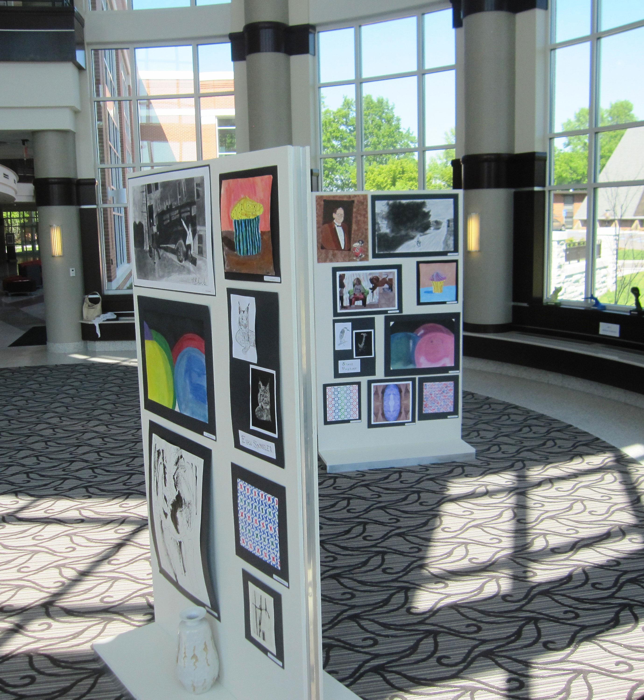
Chaminade College Preparatory School St. Louis USA
On bright days sunlight bathes the soaring rotunda of Chaminade College Preparatory School’s new art Center. The space provides a dramatic focal point for the flow of events in this hub of fine arts on the school’s St. Louis, MO campus.
The 80,000 square foot building was made possible by a donation from the family of the Center’s namesake, the late Skip Viragh (Class of ’59). It was designed by the St. Louis-based architectural firm Hastings+Chivetta, inc. who selected Panelock’s System 100 as the ideal way to display student artwork and other creative design and related materials.
Used both in the rotunda and throughout the building, System 100’s clean lines allow visitors to appreciate the beauty of the surroundings designed by Hastings+Chivetta while providing Chaminade with an easy way to use the spaces for displays and functions or events. Hastings+Chivetta, Inc, established in 1960, provide designs for academic, cultural, commercial, health care and corporate clients throughout the United States. Visit their website for views of their designs and projects (www.hastingschivetta.com).
Chaminade, a boys’ school for grades 6-12, first opened its doors in 1910. Both www.chaminade-stl.org and the Skip Viragh Center for the Arts Facebook page provide insight and information about its academic and camps history.
Photographs : Christine Wies/Registered Interior Designer LEED AP, llDA Hastings+Chivetta Architects
